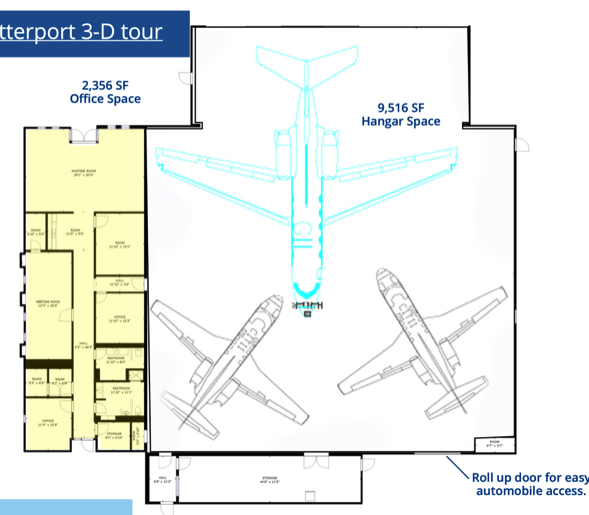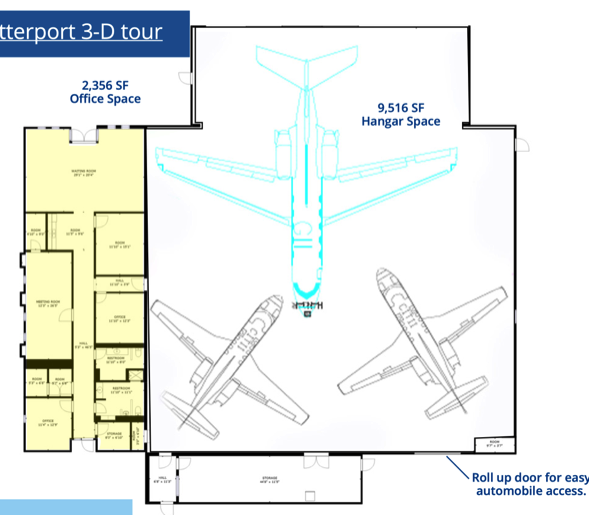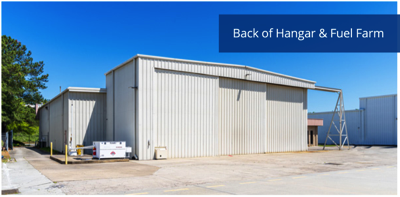
👀
My walk-thru on September 29, 2022 shows a serviceable facility. The interior of the office area is, cosmetically, dated but functional. Nice to have a shower in the womens restroom and a decent galley. The front drive / parking area is servicable but needs work cosmetically. The same goes for the "Curb Appeal" of the front. Again, just an opportunity for cosmetic improvement.
The facility has a carded, gated entrance and a fence all the way around 3/4 of the building. Rear security is up to the airport.
18 parking spots. The drive is seviceable but it needs resurfacing for cosmetic purposes
Looking down the right side. There is a driveway back to the flight line.
Garage Door Into Hangar
🟡
Your Fence
Front entrance to building and office space. Fence is, roughly, the leased lot line
Looking directly at front
Storage Closet
Large Office
Electrical and work space. Brown door goes to HVAC
Womens Bathroom
Shower
🟡
Mens Restroom
Large Meeting Room
Office Space
Galley
Waiting Area looking out at flight line
Aircraft Tug does go with the hangar
Range Rover - while not specifically going with the hangar, it's probably totally available to "throw it in". Note that incoming passengers can just get in, drive straight through the brown door to the front parking lot and out of the gate
Two Views of the maintenance shop in the rear of the hangar.
Photo of interior of hangar. For reference, this is actually a G150 that is in the hangar. It "easily" fits although the height of the tail will not fit further into the hangar. It will ONLY go to the wall just in front of the tail. If you look closely. In the past, some poor worker pulled an aircraft too far and hit that overhead wall with the tail. Surely an expensive event. I would recommend that once your aircraft is in position I would recommend a LARGE RED LINE on the floor just in front of the landing gear. Note that there is a LOT of additional space for other aircraft.
The floor is polished and there is new LED lighting. The agent disclosed that the heat does not work.
The hangar door measured by me is 59' 11". Seller said height of door is 24' but not verified by me. This photo shows the clearance of this G150 on the left side. The doors do open by sliding to the left in this photo and reveal the entire door opening.
Photo shows that the right side door clearance. It appears that a G150 will easily fit into the hangar but, surely there will have to be wing walkers to make sure of the clearance.
On the flight line side of the hangar, this is looking down the side property line. The actual line is unclear so maybe half of the grass? It would probably be a good idea to have a survey. It would be an easy rectangular plat and pretty inexpensive.
Looking down the left line from the flight line. This is the driveway that goes from the parking lot to the flight line. The white box is part of the fuel system.
Another view of the interior of hangar
Front of building and parking lot.
Rear, flight line and sides of hangar
Garage Door Into Hangar
🟡
Interior of "Office Areas"
Interior of Hangar
Hangar Shop
🟡
Office Areas
🟡
Hangar Shop
🟡
Office Areas
🟡




